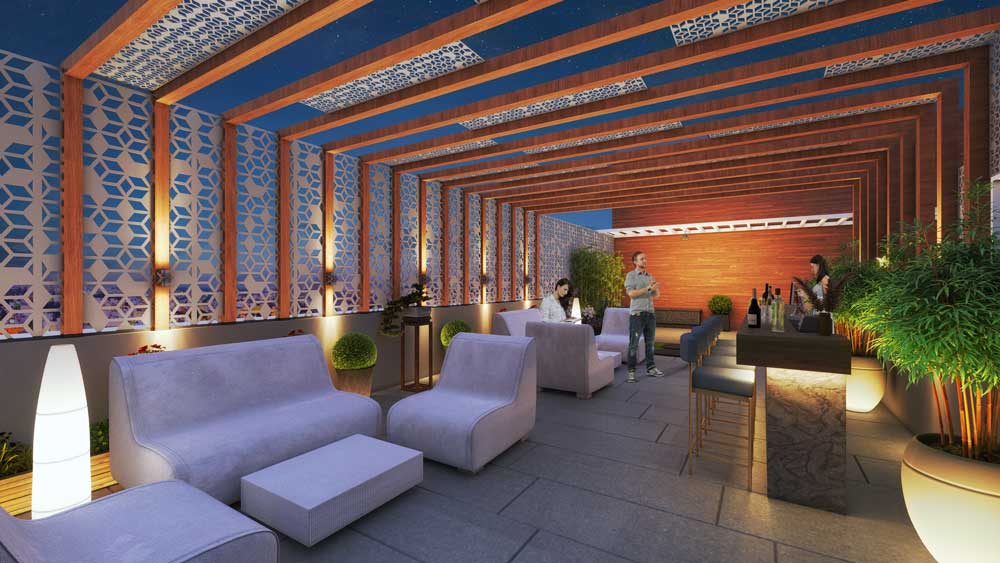
Overview
Project Area
639 Sq-ft
Project Type
Residential
Project Status
New launch
SPECIFICATIONS
|
|||
Floor Plan
Amenities
Yoga Center
Lawn
WiFi
Gym
Smart Home
Club House
Pet areas
Kids Play Area
Parking



 Modular Kitchen
Modular Kitchen Video Door Phone
Video Door Phone Bathroom - Dado upto 6'9" Height
Bathroom - Dado upto 6'9" Height Branded Vitrified Designer Tiles
Branded Vitrified Designer Tiles Designer CP Fitting
Designer CP Fitting Designer Sanitary Ware
Designer Sanitary Ware Aluminium / UPVC Windows
Aluminium / UPVC Windows Geyser Point in Bath
Geyser Point in Bath Wooden Finish TIles for Balcony
Wooden Finish TIles for Balcony Kitchen Platform Dado Upto 4'
Kitchen Platform Dado Upto 4' Internal Paint - Tractor Emulsion
Internal Paint - Tractor Emulsion AC Point - In Bedroom
AC Point - In Bedroom Inverter Point
Inverter Point Fire Fighting System
Fire Fighting System Both Side Laminated Doors
Both Side Laminated Doors Modular Switches
Modular Switches Water Purifier Point in Kitchen
Water Purifier Point in Kitchen Grand Entrance Gate
Grand Entrance Gate